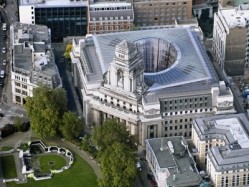Plans unveiled for 10 Trinity Square luxury hotel

Formerly the Port of London Authority headquarters, the grade II listed building and three-acre site was acquired at the end of last year by Singapore-based real estate group KOP Properties and the Chinese investment firm Reignwood Group.
Under their joint venture, Bullet Investments, the groups plan to convert the property into a luxury 120-bedroom hotel with a private members’ club, spa, restaurants and 37 private luxury residences.
Residents of the private apartments, located on the top four floors of the building and available for sale this year, will have access to all the benefits of 10 Trinity Hotel and 10 Trinity Club.
Gap in the luxury market
With a completion date set for September 2014, the developers hope that the 10 Trinity Square mixed-use scheme will set the scene for a “new class of development”.
The private apartments are also expected to fill a gap in the market for high-end residences in the City, which “appeal to both UK and international high-net-worth investors”.
“It is our joint mission to establish a firm foundation of cultural exchanges and business communications between east and west,” said the chairman of the Reignwood Group, Dr Chanchai.
“We recognise that this is a historical place that is important to the British people, and we are committed to upgrade this monument to make it one of London’s most impressive buildings.”
London landmark
10 Trinity Square, which overlooks the River Thames and The Tower of London, and is near the Tower Bridge and The Swiss Re Tower, was officially opened in 1922 as the Port of London Authority headquarters.
The roof terrace has views of landmarks including City Hall, canary Wharf, The London Eye and Big Ben.
Architects on the project are Woods Bagot, with residential interiors designed by David Collins Studio.
Plans for the building were unveiled last night at an event held for the developers, designers, architects and invited guests at 10 Trinity Square.























