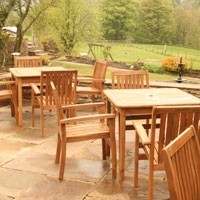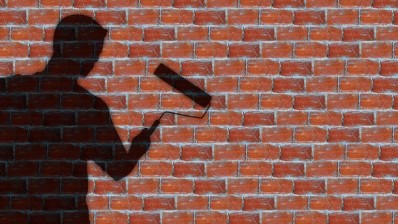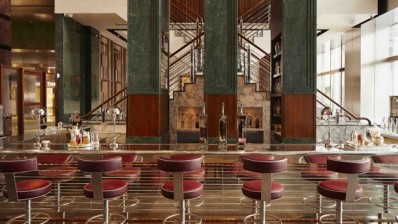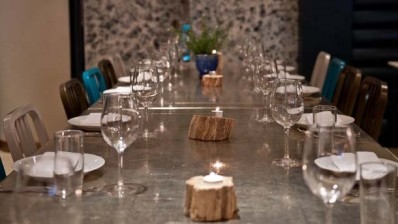Design: Balancing aesthetics and efficiency
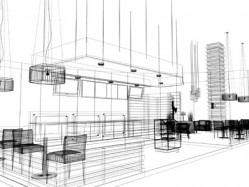
When it comes to designing a new restaurant or bar, or re-designing an old business, the biggest challenge for operators is working out how to balance the desire for a beautiful space with the need to maximise efficiency and covers.
As Patrick Barrett, managing director of Barrett and Barrett Architects points out, the cost of rent and utilities means space is very expensive for operators, and every square metre counts when it comes to getting the revenue needed to keep a restaurant or bar business going.
“Space is expensive to build and maintain so a huge consideration for design is to make every square metre count because the operator will be paying for the long-term costs of the building,” he explains.
However, Sally Huband, director of furniture supplier Pubstuff and Hotelstuff, says that operators should avoid the temptation to cram as much furniture in as possible in order to maximise covers and get more bums on seats.
Instead, she says businesses must balance up efficiency and aesthetics, and lean towards aesthetics where possible.
“Customers are fickle,” she says. “They will respond positively if when walking into your newly refurbished premises they can say ‘Wow, this looks really lovely!’ After that, your offer will entice them to stay and do you know what? When you’ve hooked so many of them that you’re turning them away on a Tuesday lunchtime you can build in lots of efficiency!”
Floor plans
The first step for any design or redesign is to create floorplan, which can be daunting when faced with a large open space. In order to make this easier, Huband suggests ‘zoning’ – or dividing the space up into little portions and deciding what each will be used for.
“Breaking the space down into bite size pieces really helps and also makes choosing furniture a whole lot easier,” she explains.
Barrett recommends hiring an architect that will consider the space carefully and recommend any changes needed, such as knocking down walls, to maximise covers without making the area feel overcrowded.
Huband says that operators can also increase seats and covers by making clever use of awkward spaces such as corners, hallways and windowless backrooms.
“Is there a corner of your pub, bar or cafe that everyone seems to avoid? Perhaps it’s a bit out of the way, or through a narrow doorway that no one wants to go past? It could mean a whole room goes unused,” she explains.
“Instead, try making this ‘the best seat in the house’, a beautiful cosy snug with a couple of sofas and some tub chairs – a sanctuary to read the papers and relax.”
Window dressing
Window areas should also be exploited, says Huband, particularly since they provide an opportunity to encourage passing trade through the door.
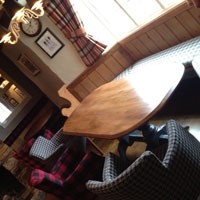
“It’s a well- known fact, just think about when you’ve ever been on holiday and you’re strolling along the beachfront trying to decide where to have dinner,” she explains. “Inevitably one restaurant will look like the place to be – it’s full and seems incredibly popular. The truth is it may not really be the best one…it’s just that there’s a certain comfort in choosing the same as everyone else!”
By placing sofas and tub chairs at the window you can create a luxurious and attractive space that is just the sort of place you would love to sit and rest your weary feet.
“Sitting right at the front means that everyone passing can see what a great place it is too,” she adds.
Other furniture can also be used in the window to create the ‘busy’ vibe. “Try placing Poseur (high) tables in front of your windows – it means that your customers will easily be able to see out – but perhaps more importantly it means that your customers will be visible to anyone passing by,” Huband explains.
The bar
For pubs and bars, the bar area is also crucial. “The first impression when you come into a bar is very important. In our view you have to be able to see the bar when you walk in through the doors,” says Barrett. “If the bar isn’t visible, a lot of people will walk in and walk out again. We can’t give people any opportunity to turn around and walk.”
He adds that a well-placed centralised bar can also have benefits for the bar staff, who can see customers coming in as well as the rest of the bar. “That also helps keep costs down – in quieter periods you can have one or two staff that can keep control of the whole bar. If there is one or two little bars, you need a person in each place,” he says.
When it comes to furniture at the bar area, less is definitely more, says Huband.
“In pubs, bars, restaurants and hotels we’re all familiar with the typical sight of a line of high stools in front of the bar,” she explains. “Sometimes a hard core of customers can monopolise bar staff which can be off-putting to other customers. “
She suggests that distributing high stools widely and providing more gaps between them can create a ‘sense of greater openness and accessibility’ as well as providing a clearer path to the bar. “This is a nice and subtle approach to take without alienating existing customers while at the same time encouraging in new ones.”
Outdoor space
Outdoor space is another great way to increase covers without compromising on the aesthetics of the indoor areas. According to research from woodcare specialist Cuprinol, four out of five Brits visit beer gardens in the summer, with two thirds 61 per cent agreeing that spending time in a beer garden makes them feel happy and more than half (53 per cent) thinking it is the perfect way to spend an afternoon with their friends.
However, outdoor space is often neglected – especially by pubs. Two thirds of the people surveyed by Cuprinol think landlords fail to make the most of their outdoor space, and 34 per cent said they would spend more time in their local beer garden if it was more welcoming.
Barrett says that external areas should be built into the re-design from the beginning, particularly in the light of the smoking ban.
“In a lot of bar and pub redesigns, people think about the smoking area as an afterthought, and I don’t think that is a very good way of treating people,” he explains.
“If you have a nice outdoor space you will also attract non-smokers and sell more drinks.”
Huband recommends that operators make the most of their outdoor space through clever use of stackable chairs and tilt top tables, which can be easily stores and moved.
For those looking for more permanent furniture, she recommends higher poseur tables to make the outdoor areas as interesting as the inside space. “Try and make the outdoor space an extension of indoors by using the same furniture range,” she adds.
